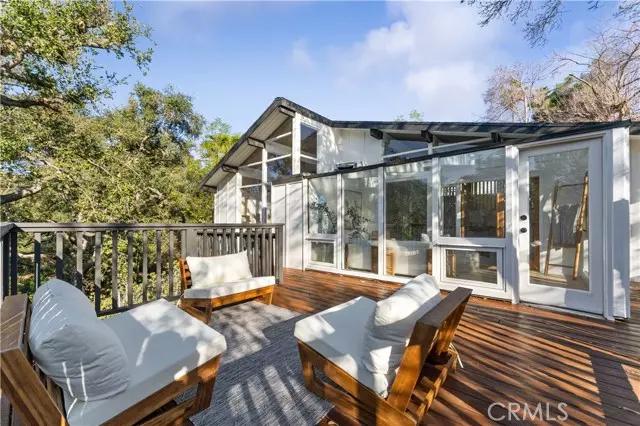$2,115,749
$1,949,999
8.5%For more information regarding the value of a property, please contact us for a free consultation.
1240 Journeys End Drive La Canada Flintridge, CA 91011
3 Beds
3.5 Baths
2,481 SqFt
Key Details
Sold Price $2,115,749
Property Type Single Family Home
Sub Type Single Family Residence
Listing Status Sold
Purchase Type For Sale
Square Footage 2,481 sqft
Price per Sqft $852
MLS Listing ID CRPW25022356
Sold Date 07/08/25
Bedrooms 3
Full Baths 3
Half Baths 1
HOA Y/N No
Year Built 1948
Lot Size 8,089 Sqft
Acres 0.1857
Property Sub-Type Single Family Residence
Property Description
Tucked away in the tranquil foothills of La Cañada Flintridge, this beautifully renovated home features 3 spacious bedrooms and 4 elegantly designed bathrooms, blending modern upgrades with classic charm. The home sits on an expansive 8,089 square foot lot along a peaceful road. This property offers a rare opportunity to own a home full of character and contemporary touches. The open concept living area is enhanced with architectural details, adding a modern touch to the timeless design including a small loft. Ideal for those who appreciate both beauty and serenity, the property highlights mid-century modern elements such as vertical wood panel siding. The kitchen, with an abundance of windows, is strategically positioned by the dining area and den offering sliding doors leading to the side patio. The primary suite is a true retreat, complete with a spa-like bath, walk-in closet, and a large windows overlooking the picturesque surroundings. With a carport, one car-car garage and spacious driveway there’s no shortage of parking spaces. The landscaped front patio features a mix of California native plants, drought-tolerant all complemented by a wooden deck—seamlessly connecting indoor and outdoor living. Located within the sought-after La Cañada school district, this treasure
Location
State CA
County Los Angeles
Zoning LFR1
Interior
Interior Features Family Room
Heating Central
Cooling Ceiling Fan(s), Central Air
Fireplaces Type Decorative, Family Room
Fireplace Yes
Appliance Dishwasher, Gas Range
Laundry Inside
Exterior
Garage Spaces 1.0
Pool None
View Y/N true
View Mountain(s), Other
Total Parking Spaces 1
Private Pool false
Building
Lot Description Landscaped
Story 2
Level or Stories Two Story
New Construction No
Schools
School District La Canada Unified
Others
Tax ID 5811009009
Read Less
Want to know what your home might be worth? Contact us for a FREE valuation!

Our team is ready to help you sell your home for the highest possible price ASAP

© 2025 BEAR, CCAR, bridgeMLS. This information is deemed reliable but not verified or guaranteed. This information is being provided by the Bay East MLS or Contra Costa MLS or bridgeMLS. The listings presented here may or may not be listed by the Broker/Agent operating this website.
Bought with MaxKay


