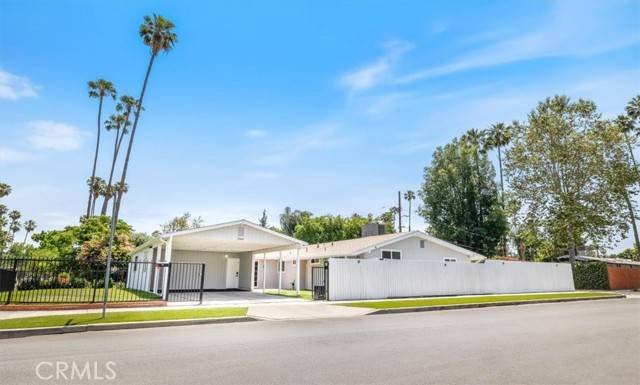REQUEST A TOUR If you would like to see this home without being there in person, select the "Virtual Tour" option and your agent will contact you to discuss available opportunities.
In-PersonVirtual Tour
Listed by Simon Asef • D.M.C. Real Estate Co.
$ 1,250,000
Est. payment /mo
New
19842 Gilmore ST Woodland Hills, CA 91367
4 Beds
2 Baths
1,910 SqFt
UPDATED:
Key Details
Property Type Single Family Home
Sub Type Single Family Home
Listing Status Active
Purchase Type For Sale
Square Footage 1,910 sqft
Price per Sqft $654
MLS Listing ID CRSR25121958
Bedrooms 4
Full Baths 2
Year Built 1954
Lot Size 6,860 Sqft
Property Sub-Type Single Family Home
Source California Regional MLS
Property Description
Welcome to your dream home! A beautifully remodeled post-and-beam residence situated on a desirable corner lot in the heart of Woodland Hills! This stunning 4-bedroom, 2-bathroom property is a true gem, providing contemporary luxuries while retaining its mid-century modern style. Originally designed by renowned architects Palmer & Krisel, AIA, this classic mid-century modern home blends timeless architecture with thoughtful, modern upgrades. Boasting approximately 1,910 sq ft of living space, home features clean lines, open living areas, and abundant natural light. As you step through the front door, you'll be greeted by an inviting and spacious living area adorned with new gleaming floors and new tiled fireplace. The open floor plan seamlessly moves from the living room to the dining area and kitchen, making it an ideal space for both relaxation and entertaining. The kitchen is a chef's delight, boasting beautiful modern new Samsung appliances, New island, new Ceasarstone countertops which provide durability and a touch of elegance. The den-currently being used as a home gym-adds flexible space ideal for today's lifestyle needs. A matching Samsung washer and dryer are also included for added convenience. Additional upgrades include brand-new dual-pane windows thro
Location
State CA
County Los Angeles
Area Whll - Woodland Hills
Zoning LARS
Rooms
Kitchen Dishwasher, Oven Range - Gas, Refrigerator
Interior
Heating Central Forced Air
Cooling Central AC
Fireplaces Type Living Room
Laundry Washer, Dryer
Exterior
Parking Features Carport
Pool 31, None
View Valley, Forest / Woods
Building
Story One Story
Water Hot Water, District - Public
Others
Tax ID 2134030012
Special Listing Condition Not Applicable

© 2025 MLSListings Inc. All rights reserved.





