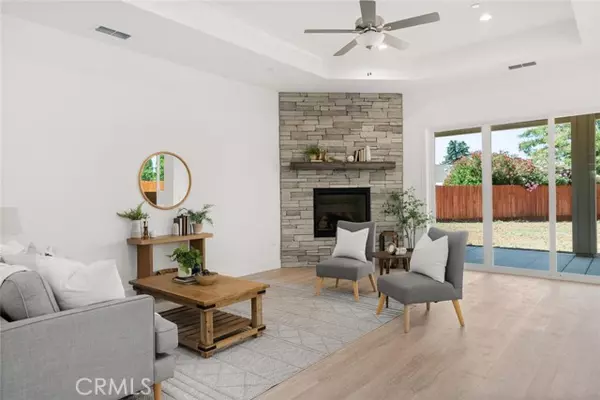
9 Gazania Court Chico, CA 95926
4 Beds
2.5 Baths
2,189 SqFt
Open House
Tue Oct 21, 10:00am - 4:00pm
Wed Oct 22, 10:00am - 4:00pm
Thu Oct 23, 10:00am - 4:00pm
Fri Oct 24, 10:00am - 4:00pm
Sat Oct 25, 10:00am - 4:00pm
Sun Oct 26, 10:00am - 4:00pm
Mon Oct 27, 10:00am - 4:00pm
UPDATED:
Key Details
Property Type Single Family Home
Sub Type Single Family Residence
Listing Status Active
Purchase Type For Sale
Square Footage 2,189 sqft
Price per Sqft $335
MLS Listing ID CRSN25133038
Bedrooms 4
Full Baths 2
Half Baths 1
HOA Y/N No
Year Built 2025
Lot Size 6,708 Sqft
Acres 0.154
Property Sub-Type Single Family Residence
Property Description
Location
State CA
County Butte
Interior
Interior Features Family Room, Breakfast Bar, Breakfast Nook, Pantry
Heating Electric, Heat Pump, Central
Cooling Ceiling Fan(s), Central Air, Whole House Fan, Other
Flooring Vinyl
Fireplaces Type Family Room, Other
Fireplace Yes
Window Features Double Pane Windows
Appliance Dishwasher, Microwave, Refrigerator, Solar Hot Water
Laundry 220 Volt Outlet, Laundry Room, Other, Inside
Exterior
Exterior Feature Lighting, Sprinklers Automatic, Sprinklers Front, Other
Garage Spaces 2.0
Pool None
Utilities Available Natural Gas Connected
View Y/N true
View Other
Total Parking Spaces 2
Private Pool false
Building
Lot Description Cul-De-Sac, Other, Street Light(s), Storm Drain
Story 1
Foundation Slab
Architectural Style Contemporary
Level or Stories One Story
New Construction No
Schools
School District Pleasant Valley
Others
Tax ID 015440058000







