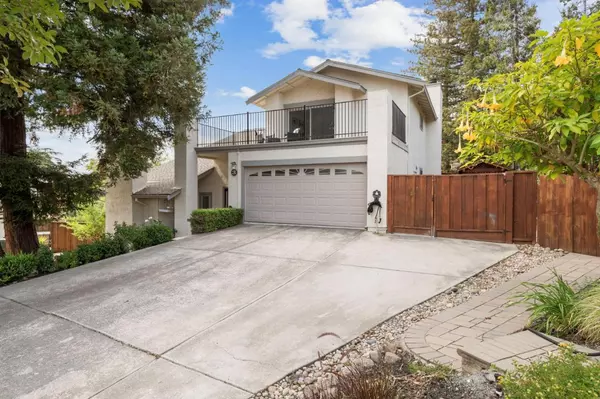
3 Saint Louis Lane Pleasant Hill, CA 94523
4 Beds
2.5 Baths
2,425 SqFt
Open House
Sun Oct 26, 2:00pm - 4:00pm
UPDATED:
Key Details
Property Type Single Family Home
Sub Type Single Family Residence
Listing Status Active
Purchase Type For Sale
Square Footage 2,425 sqft
Price per Sqft $608
MLS Listing ID ML82016136
Bedrooms 4
Full Baths 2
Half Baths 1
HOA Fees $25/mo
HOA Y/N Yes
Year Built 1980
Lot Size 8,250 Sqft
Acres 0.1894
Property Sub-Type Single Family Residence
Property Description
Location
State CA
County Contra Costa
Zoning R7
Interior
Interior Features Dining Area, Family Room, Breakfast Nook
Heating Forced Air
Cooling Ceiling Fan(s), Central Air
Fireplaces Type Family Room, Living Room
Fireplace Yes
Exterior
Garage Spaces 2.0
Private Pool true
Building
Story 2
Foundation Raised
Level or Stories Two Story
New Construction No
Schools
School District Mount Diablo (925) 682-8000
Others
Tax ID 1547500023







