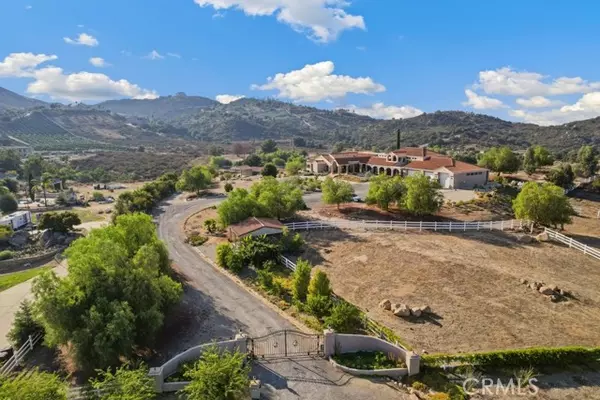
38075 Via Majorca Murrieta, CA 92562
10 Beds
6.5 Baths
8,276 SqFt
UPDATED:
Key Details
Property Type Single Family Home
Sub Type Single Family Home
Listing Status Active
Purchase Type For Sale
Square Footage 8,276 sqft
Price per Sqft $362
MLS Listing ID CRSW25175569
Bedrooms 10
Full Baths 6
Half Baths 1
Year Built 1991
Lot Size 5.550 Acres
Property Sub-Type Single Family Home
Source California Regional MLS
Property Description
Location
State CA
County Riverside
Area Srcar - Southwest Riverside County
Rooms
Family Room Separate Family Room, Other
Dining Room Breakfast Bar, Formal Dining Room, Other
Kitchen Dishwasher
Interior
Heating Central Forced Air
Cooling Central AC
Fireplaces Type Family Room, Primary Bedroom
Laundry In Laundry Room, 30, Other, 38
Exterior
Parking Features Attached Garage, Covered Parking, Garage, RV Access, Other
Garage Spaces 3.0
Fence Other
Pool 21, Pool - Indoor, Other, Pool - Yes, Spa - Private
View Hills, Local/Neighborhood, Other, Panoramic, 31, Forest / Woods, City Lights
Roof Type Tile
Building
Lot Description Grade - Gently Sloped, Farm Animals (Permitted)
Sewer TBD
Water District - Public
Others
Tax ID 928180028
Special Listing Condition Not Applicable
Virtual Tour https://my.matterport.com/show/?m=aZeJYwFF725&mls=1







