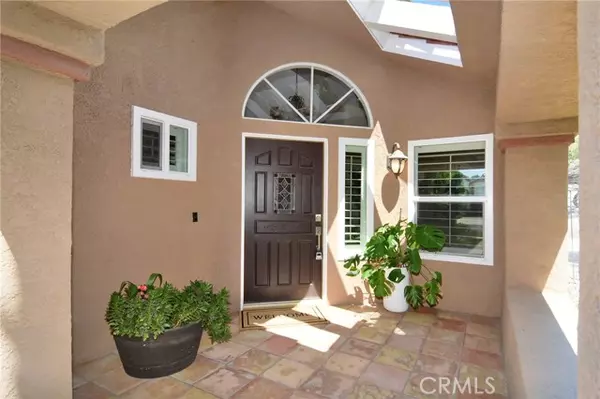
951 Firestone Circle Simi Valley, CA 93065
4 Beds
3 Baths
2,494 SqFt
UPDATED:
Key Details
Property Type Single Family Home
Sub Type Single Family Residence
Listing Status Active
Purchase Type For Sale
Square Footage 2,494 sqft
Price per Sqft $460
MLS Listing ID CRSR25180908
Bedrooms 4
Full Baths 3
HOA Fees $40/mo
HOA Y/N Yes
Year Built 1987
Lot Size 8,712 Sqft
Acres 0.2
Property Sub-Type Single Family Residence
Property Description
Location
State CA
County Ventura
Zoning RM-5
Interior
Interior Features Family Room, Office, Pantry
Heating Central
Cooling Central Air, Whole House Fan
Flooring Tile, Carpet, Wood
Fireplaces Type Family Room
Fireplace Yes
Appliance Electric Range, Microwave
Laundry Laundry Room
Exterior
Garage Spaces 3.0
Pool In Ground
View Y/N false
View None
Total Parking Spaces 3
Private Pool true
Building
Lot Description Cul-De-Sac
Story 2
Foundation Slab
Level or Stories Two Story
New Construction No
Schools
School District Simi Valley Unified
Others
Tax ID 5800093105







