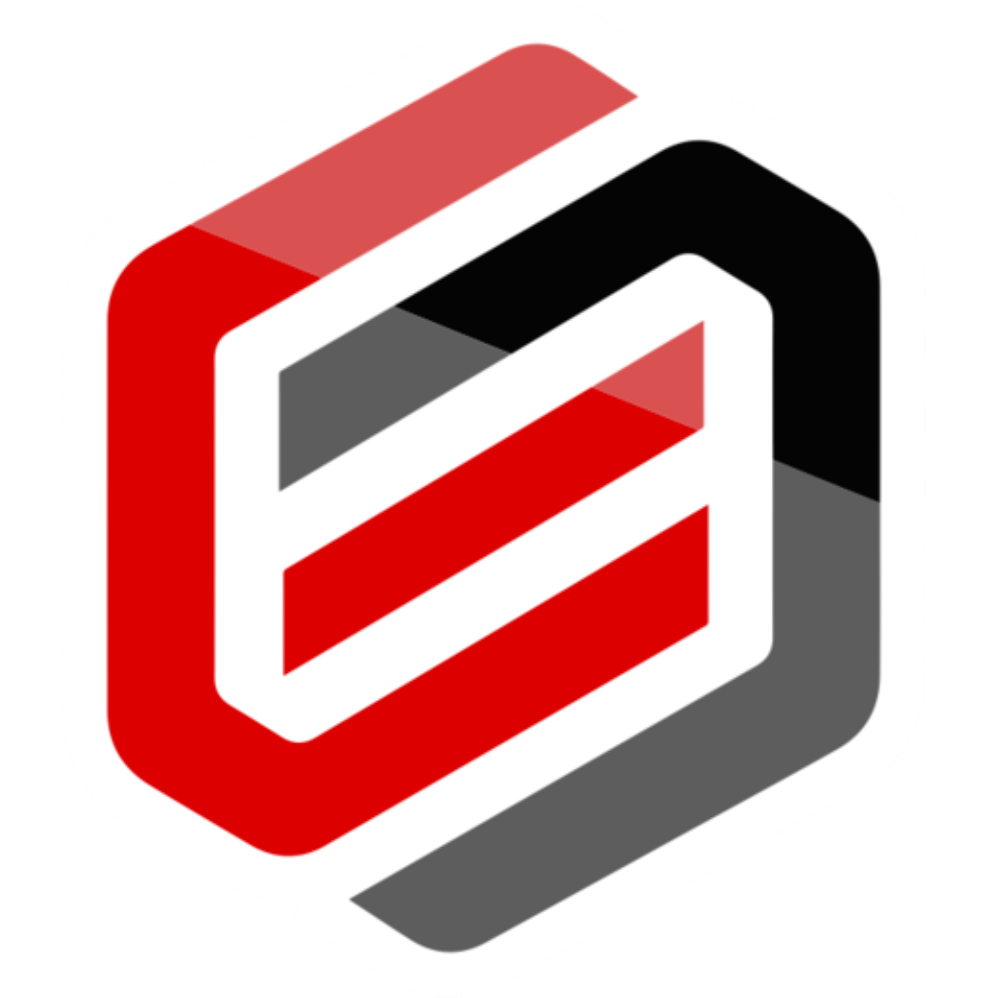
5476 Sean CIR 7 San Jose, CA 95123
3 Beds
2 Baths
1,245 SqFt
Open House
Sat Sep 13, 1:00pm - 4:00pm
Sun Sep 14, 1:00pm - 4:00pm
UPDATED:
Key Details
Property Type Condo
Sub Type Condominium
Listing Status Active
Purchase Type For Sale
Square Footage 1,245 sqft
Price per Sqft $552
MLS Listing ID ML82017891
Bedrooms 3
Full Baths 2
HOA Fees $576/mo
HOA Y/N 1
Year Built 1979
Property Sub-Type Condominium
Property Description
Location
State CA
County Santa Clara
Area Blossom Valley
Building/Complex Name WINDSONG
Zoning R2PD
Rooms
Family Room No Family Room
Other Rooms Storage
Dining Room Breakfast Nook, Eat in Kitchen
Kitchen Countertop - Granite, Dishwasher, Garbage Disposal, Hood Over Range, Microwave, Pantry, Exhaust Fan, Oven Range - Electric, Cooktop - Electric
Interior
Heating Central Forced Air
Cooling Ceiling Fan
Flooring Carpet, Laminate, Tile
Fireplaces Type Other, Wood Burning
Laundry Inside, Washer / Dryer
Exterior
Exterior Feature Balcony / Patio
Parking Features Assigned Spaces
Pool Pool - Fenced, Pool / Spa Combo
Community Features Community Pool, Sauna / Spa / Hot Tub
Utilities Available Individual Electric Meters
Roof Type Composition
Building
Faces South
Story 1
Foundation Concrete Slab
Sewer Sewer - Public
Water Public
Level or Stories 1
Others
HOA Fee Include Common Area Electricity,Common Area Gas,Exterior Painting,Fencing,Garbage,Hot Water,Insurance - Liability ,Insurance - Structure,Landscaping / Gardening,Maintenance - Exterior,Management Fee,Pool, Spa, or Tennis,Reserves,Roof
Restrictions None
Tax ID 690-32-007
Horse Property No
Special Listing Condition Not Applicable
Virtual Tour https://beyondre.marketing/5476-Sean-Circle-7/idx







