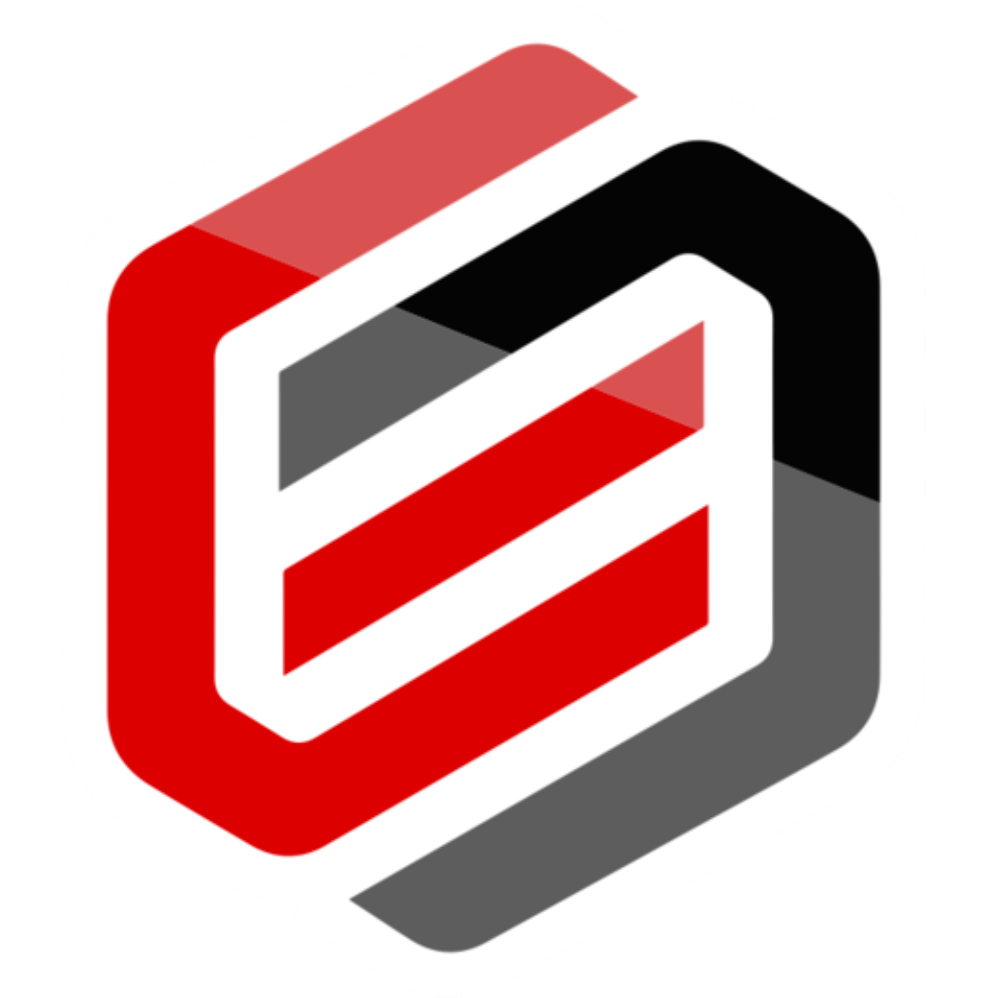
5476 Sean CIR 7 San Jose, CA 95123
3 Beds
2 Baths
1,245 SqFt
Open House
Sat Sep 13, 1:00pm - 4:00pm
Sun Sep 14, 1:00pm - 4:00pm
UPDATED:
Key Details
Property Type Condo
Sub Type Condominium
Listing Status Active
Purchase Type For Sale
Square Footage 1,245 sqft
Price per Sqft $552
MLS Listing ID ML82017891
Bedrooms 3
Full Baths 2
HOA Fees $576/mo
Year Built 1979
Property Sub-Type Condominium
Source MLSListings, Inc.
Property Description
Location
State CA
County Santa Clara
Area Blossom Valley
Zoning R2PD
Rooms
Family Room No Family Room
Dining Room Breakfast Nook, Eat in Kitchen
Kitchen Countertop - Granite, Dishwasher, Garbage Disposal, Hood Over Range, Microwave, Pantry, Exhaust Fan, Oven Range - Electric, Cooktop - Electric
Interior
Heating Central Forced Air
Cooling Ceiling Fan
Flooring Carpet, Laminate, Tile
Fireplaces Type Other, Wood Burning
Laundry Inside, Washer / Dryer
Exterior
Parking Features Assigned Spaces
Garage Spaces 1.0
Pool Pool - Fenced, Pool / Spa Combo
Utilities Available Individual Electric Meters
Roof Type Composition
Building
Foundation Concrete Slab
Sewer Sewer - Public
Water Public
Others
Tax ID 690-32-007
Special Listing Condition Not Applicable
Virtual Tour https://beyondre.marketing/5476-Sean-Circle-7







