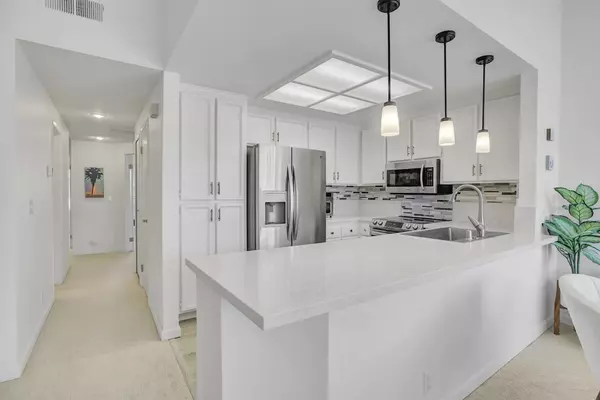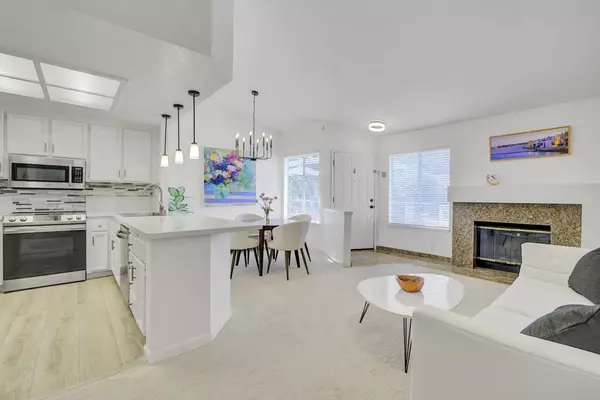
40 Cherry Crest LN San Jose, CA 95136
2 Beds
2 Baths
986 SqFt
Open House
Sat Oct 11, 1:00pm - 4:00pm
Sun Oct 12, 1:00pm - 4:00pm
UPDATED:
Key Details
Property Type Condo
Sub Type Condominium
Listing Status Active
Purchase Type For Sale
Square Footage 986 sqft
Price per Sqft $698
MLS Listing ID ML82018215
Bedrooms 2
Full Baths 2
HOA Fees $475/mo
Year Built 1988
Property Sub-Type Condominium
Source MLSListings, Inc.
Property Description
Location
State CA
County Santa Clara
Area Blossom Valley
Zoning A-PD
Rooms
Family Room Kitchen / Family Room Combo
Dining Room Dining Area, No Formal Dining Room
Kitchen 220 Volt Outlet, Cooktop - Electric, Countertop - Quartz, Dishwasher, Exhaust Fan, Freezer, Hood Over Range, Ice Maker, Microwave, Oven Range - Gas, Refrigerator
Interior
Heating Central Forced Air - Gas, Gas
Cooling Ceiling Fan
Flooring Carpet, Laminate
Fireplaces Type Living Room
Laundry Inside, Washer / Dryer
Exterior
Parking Features Attached Garage, Common Parking Area, Guest / Visitor Parking
Garage Spaces 1.0
Fence Wood
Pool Cabana / Dressing Room, Community Facility, Pool - Fenced, Pool - In Ground, Spa - In Ground, Spa - Jetted
Utilities Available Individual Electric Meters, Individual Gas Meters, Public Utilities
View Hills, Mountains, Neighborhood
Roof Type Composition,Tile
Building
Foundation Concrete Perimeter and Slab, Concrete Slab
Sewer Sewer - Public
Water Individual Water Meter, Public, Other
Others
Tax ID 685-29-024
Special Listing Condition Not Applicable







