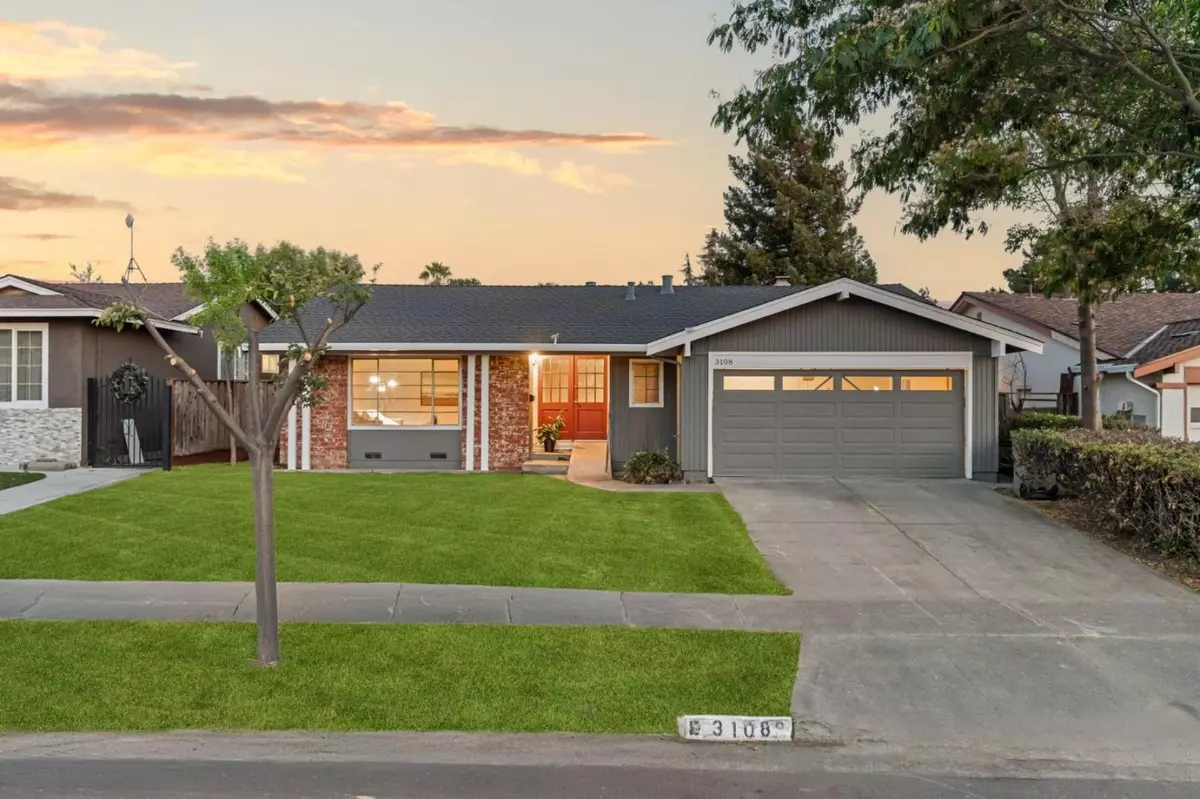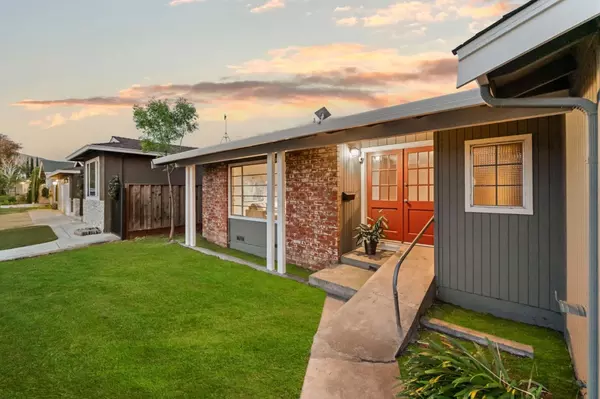REQUEST A TOUR If you would like to see this home without being there in person, select the "Virtual Tour" option and your agent will contact you to discuss available opportunities.
In-PersonVirtual Tour

$ 1,525,000
Est. payment /mo
Open Sun 1PM-4PM
3108 Kermath Drive San Jose, CA 95132
3 Beds
2 Baths
1,577 SqFt
Open House
Sun Oct 12, 1:00pm - 4:00pm
UPDATED:
Key Details
Property Type Single Family Home
Sub Type Single Family Residence
Listing Status Active
Purchase Type For Sale
Square Footage 1,577 sqft
Price per Sqft $967
MLS Listing ID ML82019417
Bedrooms 3
Full Baths 2
HOA Y/N No
Year Built 1970
Lot Size 6,090 Sqft
Acres 0.1398
Property Sub-Type Single Family Residence
Property Description
Framed by the scenic foothills of Santa Clara County, the neighborhood offers the Sierra Vista Open Space Preserve, a rare blend of suburban ease and outdoor escape. Whether you're moving in as-is or dreaming bigger, this home offers the perfect foundation to personalize and create lasting value. Opportunities like this are rare. This inviting 1-story 3BR/2BA delivers 1,577 SF on a generous 6,090 SF lot, ideal for effortless entertaining, outdoor living, in a private retreat of your own. Fresh interior & exterior paint, updated flooring paired with original hardwood, and a move-in-ready layout give you instant comfort. The highly rated schools make daily life stress-free, & shopping, dining, & everyday conveniences are less than a mile away. Note the proximity to major routes and public transit, ensuring EZ access to Silicon Valleys top tech employers. The nearby amenities, & established community add to the homes welcoming appeal. Dreaming of a home with charm, space, and potential in a coveted Silicon Valley location? Your moment has arrived. If youve been searching for the right home to settle into today and personalize for tomorrow, this property checks every box. Its not just a place to live, it's the opportunity to create the home youve always envisioned.
Location
State CA
County Santa Clara
Zoning R-1-
Interior
Interior Features Dining Area, Family Room
Heating Forced Air
Cooling None
Fireplaces Type Family Room
Fireplace Yes
Exterior
Garage Spaces 2.0
Private Pool false
Building
Story 1
Level or Stories One Story
New Construction No
Schools
School District East Side Union High
Others
Tax ID 09217004
Virtual Tour https://client.listinglight.io/sites/rxgrpbg/unbranded

© 2025 BEAR, CCAR, bridgeMLS. This information is deemed reliable but not verified or guaranteed. This information is being provided by the Bay East MLS or Contra Costa MLS or bridgeMLS. The listings presented here may or may not be listed by the Broker/Agent operating this website.
Listed by Lisa Provenzano • KW Bay Area Estates






