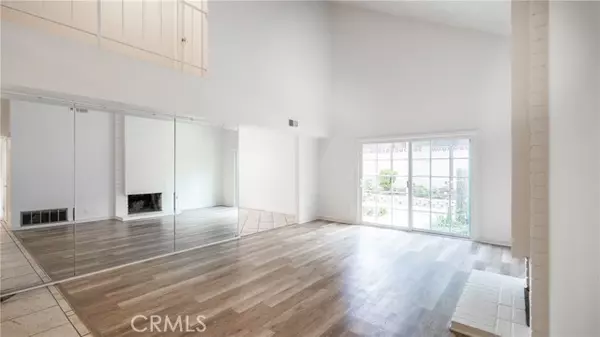REQUEST A TOUR If you would like to see this home without being there in person, select the "Virtual Tour" option and your agent will contact you to discuss available opportunities.
In-PersonVirtual Tour

$ 1,265,000
Est. payment /mo
Open Sun 1PM-4PM
27311 Country Glen Road Agoura Hills, CA 91301
4 Beds
3 Baths
2,783 SqFt
Open House
Sun Oct 05, 1:00pm - 4:00pm
UPDATED:
Key Details
Property Type Single Family Home
Sub Type Single Family Residence
Listing Status Active
Purchase Type For Sale
Square Footage 2,783 sqft
Price per Sqft $454
MLS Listing ID CRSR25171324
Bedrooms 4
Full Baths 3
HOA Y/N No
Year Built 1972
Lot Size 8,178 Sqft
Acres 0.1877
Property Sub-Type Single Family Residence
Property Description
Welcome to 27311 Country Glen Road, a remarkable residence nestled in the picturesque setting of Agoura Hills, CA. This elegant home offers a generous living space spanning 2,783 square feet, perfectly positioned on an 8,176 square foot lot. Step inside to discover a thoughtfully designed interior that includes four spacious bedrooms and three luxurious bathrooms. The heart of the home is the recently remodeled kitchen, which blends modern aesthetics with practical functionality, ideal for culinary enthusiasts and casual cooks alike. The open floor plan seamlessly connects the living spaces, creating an inviting atmosphere for both relaxation and entertaining. Upstairs, you'll find a dedicated space perfect for a home office, providing a private and serene environment for work or study. The home's smart layout ensures ample natural light and a sense of openness throughout. The outdoor area offers a serene retreat with beautiful gardens and recreational spaces. Whether you're hosting gatherings or enjoying a quiet evening under the stars, this property caters to a sophisticated lifestyle. Embrace the elegance and smart design of this exquisite Agoura Hills residence, a true haven for discerning homeowners.
Location
State CA
County Los Angeles
Zoning AHRS
Interior
Interior Features Family Room
Heating Central
Cooling Central Air
Fireplaces Type Living Room
Fireplace Yes
Laundry In Garage
Exterior
Garage Spaces 3.0
Pool None
View Y/N false
View None
Total Parking Spaces 3
Private Pool false
Building
Story 2
Level or Stories Two Story
New Construction No
Schools
School District Las Virgenes Unified
Others
Tax ID 2064013019

© 2025 BEAR, CCAR, bridgeMLS. This information is deemed reliable but not verified or guaranteed. This information is being provided by the Bay East MLS or Contra Costa MLS or bridgeMLS. The listings presented here may or may not be listed by the Broker/Agent operating this website.
Listed by Josh Brenner • Compass






