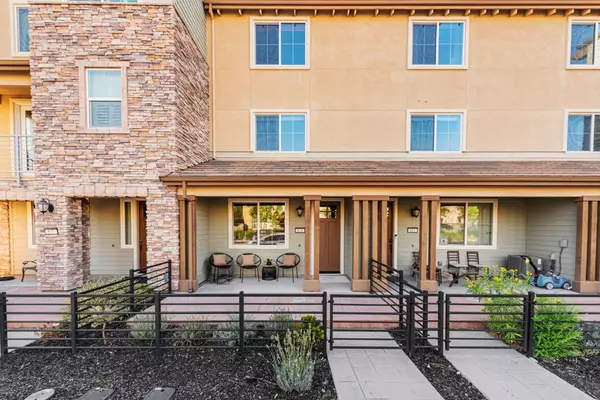REQUEST A TOUR If you would like to see this home without being there in person, select the "Virtual Tour" option and your agent will contact you to discuss available opportunities.
In-PersonVirtual Tour

$ 1,158,000
Est. payment /mo
Open Sat 1PM-4PM
829 Blue Opal Drive San Jose, CA 95123
3 Beds
3.5 Baths
1,793 SqFt
Open House
Sat Oct 11, 1:00pm - 4:00pm
Sun Oct 12, 1:00pm - 4:00pm
UPDATED:
Key Details
Property Type Townhouse
Sub Type Townhouse
Listing Status Active
Purchase Type For Sale
Square Footage 1,793 sqft
Price per Sqft $645
MLS Listing ID ML82023533
Bedrooms 3
Full Baths 3
Half Baths 1
HOA Fees $439
HOA Y/N Yes
Year Built 2014
Lot Size 1,403 Sqft
Acres 0.0322
Property Sub-Type Townhouse
Property Description
Welcome to this east-facing townhome featuring a charming front yard landscaped with fragrant lavenders and a rare private driveway offering two additional parking spaces. Step inside to discover a bright and open floor plan with abundant natural light. The ground-level bedroom includes a full bathroom and direct access to the two-car attached garage providing both comfort and convenience. The chefs kitchen is equipped with stainless steel appliances, a large central island, cherry cabinetry, and elegant stone countertops. Adjacent dining and living areas flow seamlessly onto an expansive balcony, perfect for enjoying your morning coffee. New carpet has been installed throughout the bedrooms, with wood floors in the main living areas. All rooms are fitted with window treatments for privacy and comfort. Upstairs, a luxurious master suite with a walk-in closet, oversized shower, and dual sink vanity. Two additional bedrooms have their own bathrooms, providing both comfort and privacy.+- Residents enjoy access to the exclusive 12,000 SqFt Avenue One clubhouse, featuring a pool, gym, yoga room, spa, and a spacious event room with gourmet kitchen. Prime location-walking distance to Costco, restaurants, community garden, and minutes drive to major freeways.
Location
State CA
County Santa Clara
Zoning PD
Interior
Interior Features Dining Area
Heating Forced Air
Cooling Central Air
Fireplace No
Laundry Dryer, Washer
Exterior
Garage Spaces 2.0
Private Pool false
Building
Foundation Slab
Level or Stories Three or More Stories
New Construction No
Schools
School District East Side Union High
Others
Tax ID 70650014
Virtual Tour https://f8.f8re.com/sites/bezeqnz/unbranded

© 2025 BEAR, CCAR, bridgeMLS. This information is deemed reliable but not verified or guaranteed. This information is being provided by the Bay East MLS or Contra Costa MLS or bridgeMLS. The listings presented here may or may not be listed by the Broker/Agent operating this website.
Listed by Maggie Chien • Compass






