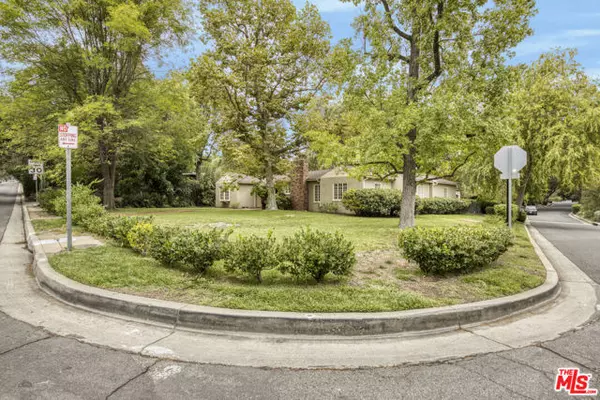REQUEST A TOUR If you would like to see this home without being there in person, select the "Virtual Tour" option and your agent will contact you to discuss available opportunities.
In-PersonVirtual Tour

$ 2,049,000
Est. payment /mo
New
4304 Chevy Chase Drive La Canada Flintridge, CA 91011
4 Beds
2 Baths
1,782 SqFt
UPDATED:
Key Details
Property Type Single Family Home
Sub Type Single Family Residence
Listing Status Active
Purchase Type For Sale
Square Footage 1,782 sqft
Price per Sqft $1,149
MLS Listing ID CL25601337
Bedrooms 4
Full Baths 2
HOA Y/N No
Year Built 1946
Lot Size 0.329 Acres
Acres 0.3294
Property Sub-Type Single Family Residence
Property Description
We are pleased to present 4304 Chevy Chase Drive, a charming single-story home nestled in the highly desirable community of La Canada Flintridge, California. Set on a generous 14,346 sq. ft. corner lot, this inviting residence offers 1,782 sq. ft. of living space and is priced at $2,049,000. Inside, you'll find beautiful hardwood floors, a bright living room framed by a wall of windows, and an original brick wood-burning fireplace that adds warmth and character. The home features four bedrooms, offering flexibility for family living, guests, or a home office. The expansive lot provides ample outdoor space for entertaining, gardening, or potential future expansion. Ideally positioned below Foothill Boulevard, the property offers both privacy and convenience, with easy access to top-rated La Canada schools, shopping, restaurants, equestrian trails, and parks. Nearby attractions such as Descanso Gardens and Lanterman Auditorium highlight the area's vibrant yet peaceful lifestyle. Timeless in appeal and surrounded by natural beauty, 4304 Chevy Chase Drive offers a rare opportunity to enjoy comfort, charm, and community in one of Southern California's most sought-after neighborhoods.
Location
State CA
County Los Angeles
Zoning LFR1
Interior
Heating Central
Flooring Wood
Fireplaces Type Wood Burning
Fireplace Yes
Appliance Dishwasher, Gas Range, Microwave, Oven, Refrigerator
Laundry Dryer, Laundry Room, Washer
Exterior
Pool None
View Y/N true
View Trees/Woods
Total Parking Spaces 2
Private Pool false
Building
Story 1
Architectural Style Mid Century Modern
Level or Stories One Story
New Construction No
Others
Tax ID 5814006021

© 2025 BEAR, CCAR, bridgeMLS. This information is deemed reliable but not verified or guaranteed. This information is being provided by the Bay East MLS or Contra Costa MLS or bridgeMLS. The listings presented here may or may not be listed by the Broker/Agent operating this website.
Listed by John McCann • Lyon Stahl Investment Real Estate, Inc.






