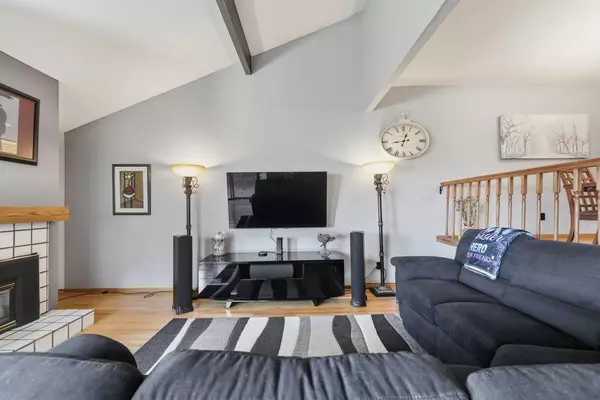
61 Joes Lane Hollister, CA 95023
2 Beds
2.5 Baths
1,843 SqFt
Open House
Sat Oct 11, 12:00pm - 3:00pm
UPDATED:
Key Details
Property Type Townhouse
Sub Type Townhouse
Listing Status Active
Purchase Type For Sale
Square Footage 1,843 sqft
Price per Sqft $306
MLS Listing ID ML82024337
Bedrooms 2
Full Baths 2
Half Baths 1
HOA Fees $432/mo
HOA Y/N Yes
Year Built 1981
Lot Size 1,904 Sqft
Acres 0.04
Property Sub-Type Townhouse
Property Description
Location
State CA
County San Benito
Zoning RM
Interior
Interior Features Dining Area
Heating Forced Air
Cooling Ceiling Fan(s), Central Air
Flooring Hardwood, Tile
Fireplaces Number 1
Fireplaces Type Living Room
Fireplace Yes
Appliance Dishwasher, Gas Range, Microwave, Oven
Exterior
Garage Spaces 2.0
Private Pool false
Building
Story 2
Foundation Raised
Level or Stories Two Story
New Construction No
Schools
School District San Benito High
Others
Tax ID 020620003000
Virtual Tour https://www.tourfactory.com/idxr3227482







