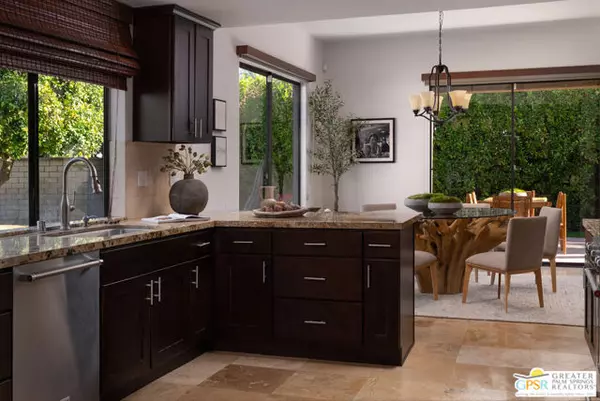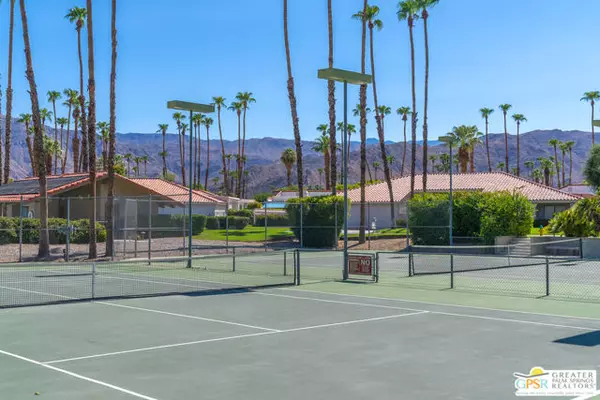
15 Estrella Street Rancho Mirage, CA 92270
3 Beds
2 Baths
2,505 SqFt
Open House
Sun Dec 14, 11:00am - 2:00pm
UPDATED:
Key Details
Property Type Single Family Home
Sub Type Single Family Residence
Listing Status Active
Purchase Type For Sale
Square Footage 2,505 sqft
Price per Sqft $348
MLS Listing ID CL25619761PS
Bedrooms 3
Full Baths 1
Half Baths 2
HOA Fees $546/mo
HOA Y/N Yes
Year Built 1980
Lot Size 10,890 Sqft
Acres 0.25
Property Sub-Type Single Family Residence
Property Description
Location
State CA
County Riverside
Zoning R1
Interior
Interior Features Breakfast Bar, Updated Kitchen
Heating Central
Cooling Ceiling Fan(s), Central Air
Flooring Carpet
Fireplaces Type Living Room
Fireplace Yes
Window Features Screens
Appliance Dishwasher, Refrigerator
Laundry Dryer, Laundry Room, Washer
Exterior
Exterior Feature Front Yard, Other
Garage Spaces 3.0
Utilities Available Other Water/Sewer
View Y/N true
View Other
Total Parking Spaces 6
Private Pool false
Building
Lot Description Other, Landscaped
Story 1
Foundation Slab
Sewer Other
Water Other
Level or Stories One Story
New Construction No
Others
Tax ID 684631002







