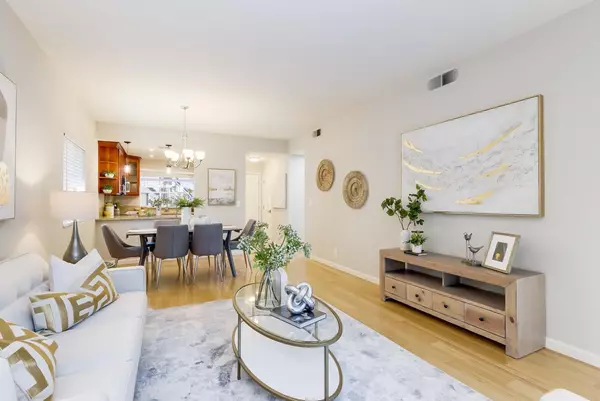Bought with Ashley Shi • E3 Realty & Loans
$810,000
$749,000
8.1%For more information regarding the value of a property, please contact us for a free consultation.
1400 Bowe AVE 1504 Santa Clara, CA 95051
2 Beds
2 Baths
1,062 SqFt
Key Details
Sold Price $810,000
Property Type Condo
Sub Type Condominium
Listing Status Sold
Purchase Type For Sale
Square Footage 1,062 sqft
Price per Sqft $762
MLS Listing ID ML81918626
Sold Date 03/22/23
Bedrooms 2
Full Baths 2
HOA Fees $652
HOA Y/N 1
Year Built 1986
Lot Size 1,080 Sqft
Property Sub-Type Condominium
Property Description
Best quiet location in a gated community with a large private backyard. This completely remodeled end unit offers an open floor plan with spacious living spaces and a comfortable primary suite overlooking the relaxing backyard. Updated kitchen with cherrywood cabinets, granite counters, LED recessed lights and stainless steel appliances. Bamboo floors and Milgard double pane windows and sliding doors throughout. Washer and dryer inside the unit. This unit is steps away from the pool, spa, and clubhouse. Ample parking spaces for owners and guests. Earthquake insurance, water, garbage, sewer, maintenance of building exterior and common areas, and reserve are included in HOA. Excellent location near Central Park, Santana Row, Valley Fair Shopping Mall, restaurants, Costco and more. Easy access to Lawrence & San Tomas Expwy. Short commute to Santa Clara University and many major employers including Nvidia and Apple. *** Use Hampton Brook Dr for GPS for the front gate access***
Location
State CA
County Santa Clara
Area Santa Clara
Building/Complex Name Santa Clara Hampton Place HOA
Zoning R1B6
Rooms
Family Room No Family Room
Dining Room Dining Area in Living Room
Kitchen Cooktop - Electric, Countertop - Granite, Dishwasher, Exhaust Fan, Garbage Disposal, Refrigerator
Interior
Heating Central Forced Air - Gas
Cooling None
Fireplaces Type Living Room
Laundry Inside
Exterior
Exterior Feature Back Yard, Drought Tolerant Plants, Fenced, Low Maintenance
Parking Features Carport , Common Parking Area, Gate / Door Opener, Guest / Visitor Parking
Pool Community Facility
Utilities Available Public Utilities
View Garden / Greenbelt
Roof Type Tile
Building
Story 1
Foundation Concrete Slab
Sewer Sewer - Public
Water Public
Level or Stories 1
Others
HOA Fee Include Common Area Electricity,Common Area Gas,Exterior Painting,Insurance - Common Area,Maintenance - Common Area,Maintenance - Exterior,Pool, Spa, or Tennis,Recreation Facility,Reserves,Roof,Sewer
Restrictions Age - No Restrictions
Tax ID 290-67-027
Horse Property No
Special Listing Condition Not Applicable
Read Less
Want to know what your home might be worth? Contact us for a FREE valuation!

Our team is ready to help you sell your home for the highest possible price ASAP

© 2025 MLSListings Inc. All rights reserved.






