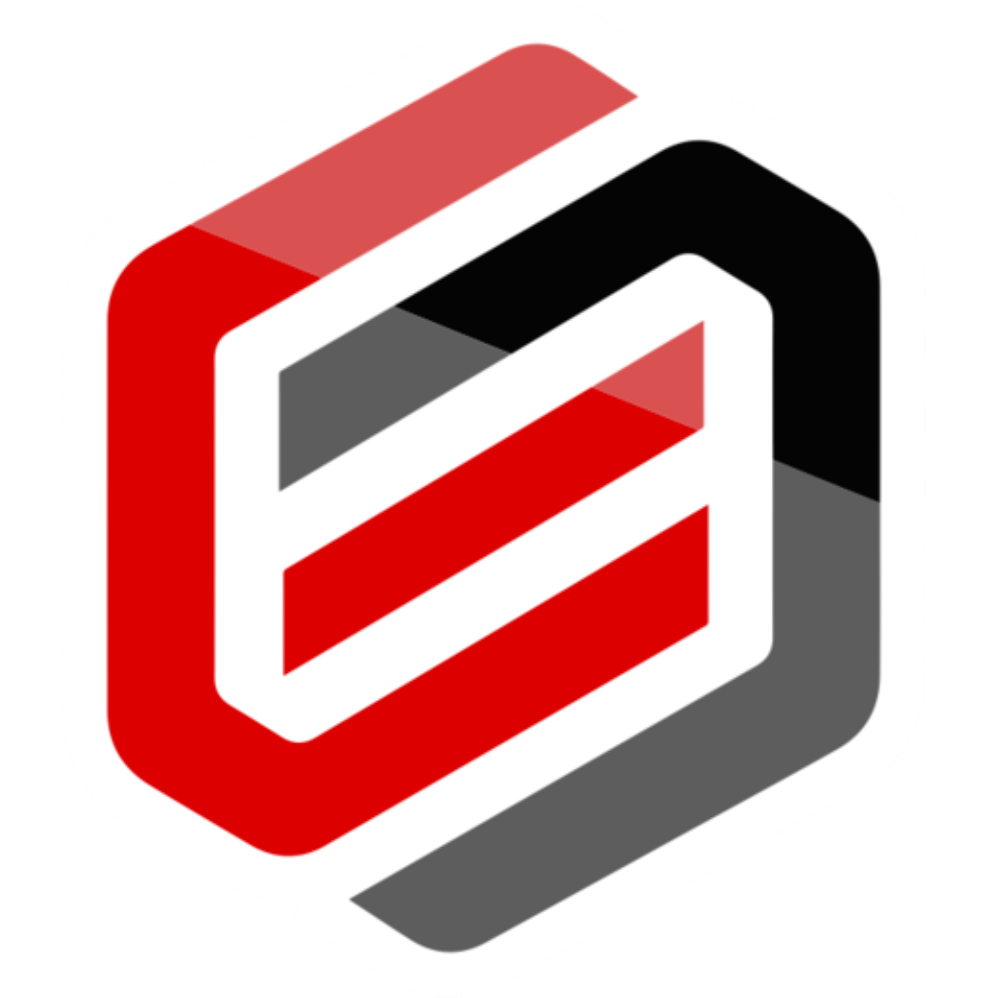Bought with Ashley Shi • E3 Realty & Loans
$4,700,000
$4,880,000
3.7%For more information regarding the value of a property, please contact us for a free consultation.
1327 Benito AVE Burlingame, CA 94010
5 Beds
4.5 Baths
2,989 SqFt
Key Details
Sold Price $4,700,000
Property Type Single Family Home
Sub Type Single Family Home
Listing Status Sold
Purchase Type For Sale
Square Footage 2,989 sqft
Price per Sqft $1,572
MLS Listing ID ML81924614
Sold Date 07/14/23
Style Contemporary,Luxury
Bedrooms 5
Full Baths 4
Half Baths 1
Year Built 2023
Lot Size 6,000 Sqft
Property Sub-Type Single Family Home
Property Description
Brand new and exceptionally comfortable, this handsome Easton Addition 5-bed 4.5 bath residence is characterized by a flawless integration of indoor & outdoor spaces. The homes great flow is immediately apparent from the entry, w/ large living room, formal dining room & long sight lines to the back of the house. The chefs kitchen is both beautiful & practical, w/ custom cabinets, Quartz counters, Thermador appliances & an island built for entertaining. The adjoining family room is flanked by a wall of folding glass doors opening to the backyard. Completing this level is an en-suite bedroom, powder room & mudroom. Upstairs the romantic owners suite overlooks the impressive grounds & includes a large resort-style bath and walk-in closet. +3BR/2BA & Laundry room. The grounds are groomed for outdoor relaxation, al fresco dining & star-gazing nights. Upgrades include Solar, European Oak floors, Nest thermostats, split-zone HVAC, In-ceiling surround-sound speakers, skylights & 2 fireplaces.
Location
State CA
County San Mateo
Area Burlinhome / Easton Add #2 / #3 / #5
Zoning R10006
Rooms
Family Room Kitchen / Family Room Combo
Other Rooms Laundry Room, Mud Room
Dining Room Breakfast Nook, Eat in Kitchen, Formal Dining Room
Kitchen Countertop - Quartz, Dishwasher, Freezer, Garbage Disposal, Hood Over Range, Ice Maker, Island, Microwave, Oven - Self Cleaning, Oven Range - Built-In, Gas, Refrigerator
Interior
Heating Central Forced Air, Electric, Heat Pump, Heating - 2+ Zones, Solar
Cooling Central AC, Multi-Zone
Flooring Hardwood, Tile
Fireplaces Type Family Room, Gas Burning, Living Room, Other
Laundry Electricity Hookup (220V), In Utility Room, Inside, Tub / Sink, Upper Floor, Washer / Dryer
Exterior
Exterior Feature Back Yard, Balcony / Patio, Fenced, Low Maintenance, Sprinklers - Auto
Parking Features Detached Garage
Garage Spaces 2.0
Fence Fenced, Surveyed, Wood
Utilities Available Public Utilities, Solar Panels - Owned
Roof Type Composition,Shingle
Building
Lot Description Corners Marked, Grade - Hillside, Grade - Mostly Level, Surveyed
Story 1
Foundation Concrete Perimeter, Sealed Crawlspace
Sewer Sewer - Public
Water Public
Level or Stories 1
Others
Tax ID 027-194-020
Security Features Fire Alarm ,Fire System - Sprinkler,Video / Audio System
Horse Property No
Special Listing Condition Not Applicable
Read Less
Want to know what your home might be worth? Contact us for a FREE valuation!

Our team is ready to help you sell your home for the highest possible price ASAP

© 2025 MLSListings Inc. All rights reserved.






