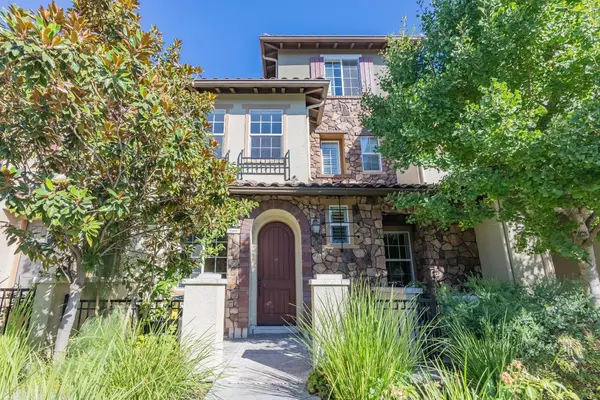Bought with Ashley Shi • E3 Realty & Loans
$1,360,000
$1,350,000
0.7%For more information regarding the value of a property, please contact us for a free consultation.
580 De Guigne DR Sunnyvale, CA 94085
3 Beds
3.5 Baths
1,374 SqFt
Key Details
Sold Price $1,360,000
Property Type Townhouse
Sub Type Townhouse
Listing Status Sold
Purchase Type For Sale
Square Footage 1,374 sqft
Price per Sqft $989
MLS Listing ID ML81943990
Sold Date 12/07/23
Bedrooms 3
Full Baths 3
Half Baths 1
HOA Fees $422
HOA Y/N 1
Year Built 2010
Lot Size 856 Sqft
Property Sub-Type Townhouse
Property Description
Captivating 3-story townhome in an extremely convenient location, only a couple miles away from downtown Sunnyvale/Caltrain. Ft. bright open floorplan, tile & carpet flooring, dual pane windows, recessed lighting, heat/AC and laundry room w/ washer/dryer. Kitchen ft. stainless steel appliances, quartz countertops, ample cabinet space and a cozy dining area. All bedrooms are spacious w/ their own closet and en-suite bathroom with either shower/tub combo or stall shower. The primary bedroom additionally includes large a walk-in closet. To top it all off, 2 car garage, sunny relaxing front patio, community gym, European style courtyard and clubhouse with movie theater. Across the street from 2 parks including a playground, BBQ area and basketball court, as well as markets, restaurants and near top tech companies. Easy Access to highway 101 and Lawrence Expressway. Do not miss the chance to own this conveniently ideal townhome. IT WILL GO FAST!
Location
State CA
County Santa Clara
Area Sunnyvale
Zoning R3
Rooms
Family Room No Family Room
Other Rooms Attic
Dining Room Breakfast Nook, Dining Area
Kitchen Cooktop - Gas, Countertop - Quartz, Dishwasher, Garbage Disposal, Hood Over Range, Island with Sink, Microwave, Oven - Gas, Refrigerator
Interior
Heating Central Forced Air
Cooling Central AC
Flooring Carpet, Tile
Laundry In Utility Room, Washer / Dryer
Exterior
Exterior Feature Balcony / Patio, Courtyard, Fenced
Parking Features Attached Garage, On Street
Garage Spaces 2.0
Community Features Club House, Gym / Exercise Facility
Utilities Available Public Utilities
Roof Type Clay,Tile
Building
Story 3
Foundation Concrete Slab
Sewer Sewer - Public
Water Public
Level or Stories 3
Others
HOA Fee Include Common Area Electricity,Common Area Gas,Decks,Exterior Painting,Garbage,Insurance - Common Area,Insurance - Earthquake,Insurance - Hazard ,Insurance - Liability ,Landscaping / Gardening,Maintenance - Exterior,Management Fee,Recreation Facility,Roof,Water,Water / Sewer
Restrictions None
Tax ID 205-56-003
Horse Property No
Special Listing Condition Not Applicable
Read Less
Want to know what your home might be worth? Contact us for a FREE valuation!

Our team is ready to help you sell your home for the highest possible price ASAP

© 2025 MLSListings Inc. All rights reserved.






