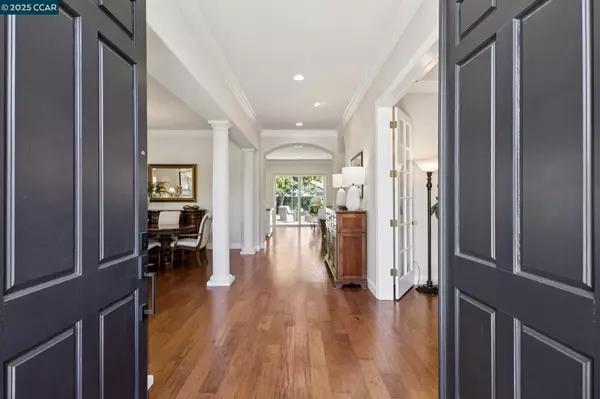Bought with Nancy Bennett • CCKELW
$1,450,000
$1,438,000
0.8%For more information regarding the value of a property, please contact us for a free consultation.
109 Forest HL Clayton, CA 94517
3 Beds
2.5 Baths
2,680 SqFt
Key Details
Sold Price $1,450,000
Property Type Single Family Home
Sub Type Single Family Home
Listing Status Sold
Purchase Type For Sale
Square Footage 2,680 sqft
Price per Sqft $541
MLS Listing ID CC41106038
Sold Date 09/19/25
Style Custom
Bedrooms 3
Full Baths 2
Half Baths 1
Year Built 1998
Lot Size 0.304 Acres
Property Sub-Type Single Family Home
Source Contra Costa Association of Realtors
Property Description
Exceptional 2,680 sq ft SINGLE-STORY, SOLAR HOME in desirable Peacock Creek, just above Oakhurst Country Club & downtown Clayton! This beautifully maintained upscale home welcomes you with soaring 10' ceilings, crown molding, interior shutters & gleaming hardwood floors. Its sunny open floorplan effortlessly connects formal & casual living spaces, while a separate wing offers privacy for the 3 well-appointed bedrooms & 2.5 baths. A dedicated den/office with French doors offers added flexibility/utility. With a chef-inspired kitchen, oversized 3-car garage, dual zone HVAC, 2 H2O heaters, 2 fireplaces & abundant storage throughout, this thoughtfully designed home offers supreme comfort & functionality. A spacious entry opens to an elegant living room & formal dining area, while an archway to the great room & kitchen offers inviting glimpses of the lush backyard, patio & fountain. The great room features a large fireplace, wet bar & custom built-ins, and opens to a spacious kitchen & dinette with a large island, pantry, upscale 5-burner gas cooktop & double ovens. The primary suite leads to the patio and is complete with a cozy sitting area, large walk-in closet, and bath with dual vanity, walk-in shower & jetted tub.
Location
State CA
County Contra Costa
Area Clayton
Rooms
Dining Room Formal Dining Room, Dining Area
Kitchen Countertop - Stone, Dishwasher, Breakfast Bar, Kitchen/Family Room Combo, Breakfast Nook, Oven - Double, Pantry, Oven Range - Gas, Oven Range - Built-In, Refrigerator
Interior
Heating Heating - 2+ Zones
Cooling Ceiling Fan, Central -1 Zone
Flooring Carpet - Wall to Wall, Hardwood
Fireplaces Type Family Room, Gas Burning, Living Room, Stone
Laundry Hookups Only, In Laundry Room
Exterior
Exterior Feature Stucco
Parking Features Attached Garage, Garage, Gate / Door Opener, Access - Interior
Garage Spaces 3.0
Pool Pool - No, None
Roof Type Tile
Building
Story One Story
Sewer Sewer - Public
Water Public
Architectural Style Custom
Others
Tax ID 118-480-018-1
Special Listing Condition Not Applicable
Read Less
Want to know what your home might be worth? Contact us for a FREE valuation!

Our team is ready to help you sell your home for the highest possible price ASAP

© 2025 MLSListings Inc. All rights reserved.






