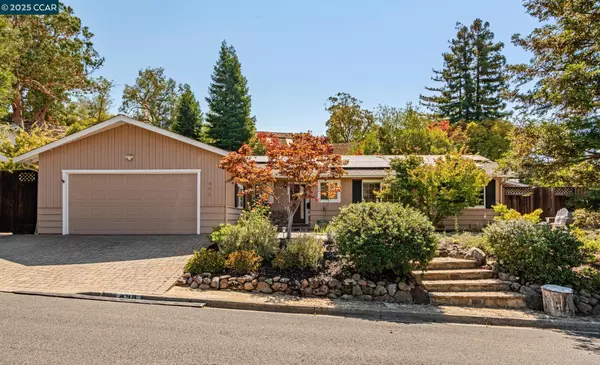Bought with Heidi Kugl • DCOMPASS3
$1,352,000
$1,349,000
0.2%For more information regarding the value of a property, please contact us for a free consultation.
498 Wilbur Dr. Pleasant Hill, CA 94523
4 Beds
2 Baths
1,980 SqFt
Key Details
Sold Price $1,352,000
Property Type Single Family Home
Sub Type Single Family Home
Listing Status Sold
Purchase Type For Sale
Square Footage 1,980 sqft
Price per Sqft $682
MLS Listing ID CC41110826
Sold Date 10/21/25
Style Contemporary
Bedrooms 4
Full Baths 2
Year Built 1961
Lot Size 0.254 Acres
Property Sub-Type Single Family Home
Source Contra Costa Association of Realtors
Property Description
Pride of ownership shines in this sun-drenched single-story rancher, where thoughtful updates meet timeless comfort. At the heart of the home, the newly remodeled great room and kitchen showcase quartz counters, hardwood floors, and an open flow designed for both everyday living and effortless entertaining. Walls of glass frame the sparkling Pebbletec pool with cascading waterfalls and spa, creating a backyard retreat you'll never want to leave. The versatile floor plan includes four bedrooms, with one featuring a Murphy bed that flexes easily as a guest room, office, or play space. The expansive primary suite is a true sanctuary, complete with a sitting area, oversized walk-in closet, marble bath, and French doors that open to the serene backyard. Sustainability and convenience shine with solar power for both the home and pool, while a separate workshop and bonus room provide additional space to work or play. A three-level tiered vegetable garden with built-in irrigation rounds out this exceptional lifestyle package. Private and peaceful, yet just minutes to downtown, shopping, freeways, and award-winning schools, this home is as practical as it is inspiring. A must see- come visit today!
Location
State CA
County Contra Costa
Area Pleasant Hill
Rooms
Family Room Separate Family Room
Dining Room Dining Area
Kitchen 220 Volt Outlet, Countertop - Solid Surface / Corian, Dishwasher, Hookups - Ice Maker, Oven Range - Gas, Refrigerator
Interior
Heating Gas, Heating - 2+ Zones
Cooling Central -1 Zone
Flooring Wood, Hardwood
Fireplaces Type Family Room, Gas Burning, Insert
Laundry 220 Volt Outlet, Washer, Dryer
Exterior
Exterior Feature Composition Shingles, Stucco, Siding - Wood
Parking Features Attached Garage, Garage, Gate / Door Opener
Garage Spaces 2.0
Pool Pool - In Ground, Spa / Hot Tub
Roof Type Composition
Building
Story One Story
Foundation Crawl Space
Sewer Sewer - Public
Water Public
Architectural Style Contemporary
Others
Tax ID 152-201-010-5
Special Listing Condition Not Applicable
Read Less
Want to know what your home might be worth? Contact us for a FREE valuation!

Our team is ready to help you sell your home for the highest possible price ASAP

© 2025 MLSListings Inc. All rights reserved.






