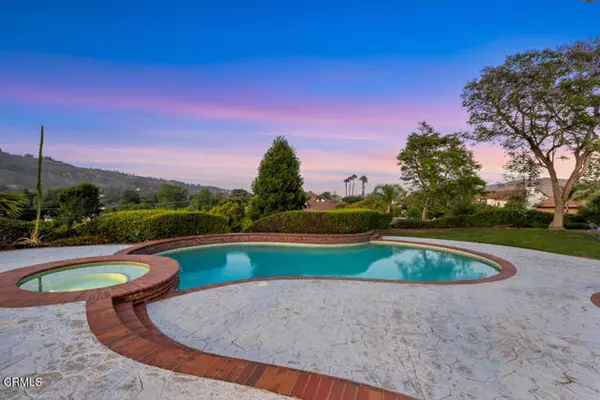Bought with Stephanie Taylor
$2,010,000
$2,199,000
8.6%For more information regarding the value of a property, please contact us for a free consultation.
11395 Highridge CT Camarillo, CA 93012
5 Beds
3.25 Baths
4,484 SqFt
Key Details
Sold Price $2,010,000
Property Type Single Family Home
Sub Type Single Family Home
Listing Status Sold
Purchase Type For Sale
Square Footage 4,484 sqft
Price per Sqft $448
MLS Listing ID CRV1-30458
Sold Date 11/14/25
Style Traditional,Tudor
Bedrooms 5
Full Baths 3
HOA Fees $20/mo
Year Built 1987
Lot Size 1.010 Acres
Property Sub-Type Single Family Home
Source California Regional MLS
Property Description
Perched above the valley behind private gates on over an acre, this custom Tudor-inspired estate blends timeless architecture, storybook charm, and old-world craftsmanship--offering panoramic views of the surrounding mountains. The brick and wood facade sets the tone for a property rich in character, with a resort-like backyard featuring a sparkling pool and spa, full sport court, covered patio, and dozens of mature fruit trees--all framed by lush gardens and a peaceful hillside backdrop.Inside, dramatic volume and warmth welcome you. The grand formal living and family room share one expansive space with soaring beamed ceilings, dual brick fireplaces at each end, and a custom-built bar anchoring the center. Natural light pours in through oversized windows and multiple French doors, creating effortless indoor-outdoor flow from every entertaining space--including the kitchen, dining, living, and family rooms.The kitchen is centrally located and ideal for entertaining, with granite counters, rich wood cabinetry, central gathering island, and a sunlit breakfast nook that opens to the patio. A formal dining room with French doors adds elegance and versatility. A downstairs en-suite bedroom with full bath provides a private space for guests or multi-generational living.Upstairs, the pr
Location
State CA
County Ventura
Area Vc46 - Cam - Santa Rosa Vly
Rooms
Family Room Other
Dining Room Breakfast Bar, Formal Dining Room, Breakfast Nook
Kitchen Dishwasher, Other, Oven - Double, Built-in BBQ Grill
Interior
Heating Forced Air
Cooling Central AC
Fireplaces Type Living Room, 20
Laundry In Laundry Room, Other
Exterior
Parking Features Garage, Gate / Door Opener
Garage Spaces 3.0
Fence Other, 22
Pool Pool - Heated, Pool - In Ground, 21
View Hills, Local/Neighborhood, Valley
Roof Type Tile
Building
Lot Description Grade - Sloped Down , Grade - Gently Sloped
Sewer Septic Tank / Pump
Water District - Public
Architectural Style Traditional, Tudor
Others
Tax ID 5160240135
Read Less
Want to know what your home might be worth? Contact us for a FREE valuation!

Our team is ready to help you sell your home for the highest possible price ASAP

© 2025 MLSListings Inc. All rights reserved.






